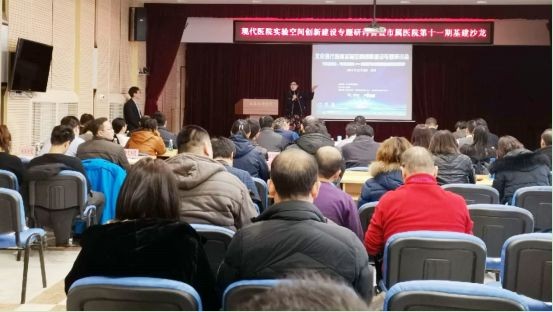
On December 12, sponsored by the Beijing Municipal Hospital Authority, to build the medical station hosted the Symposium on the Construction of Modern Experimental Space Innovation Hospital & Infrastructure Municipal Hospital of Sharon was successfully held in Beijing Youan Hospital. A total of more than 100 representatives from 22 hospitals in Beijing participated in this seminar.

The forum by the Beijing Chaoyang Hospital, vice president Li served as orders moderator.

Sun Guizhen, the vice president of Beijing You'an Hospital, delivered a speech. On behalf of You'an Hospital, she first extended a warm welcome to the delegates and speakers! Then, she said that laboratory construction is a comprehensive discipline, not only related to construction engineering, but also important to medical research, laboratory science, logistics, facilities and equipment. Therefore, in order to build a laboratory well, it is important not only to listen to the opinions of the designer and the builder, but also to fully investigate the different needs of the users.
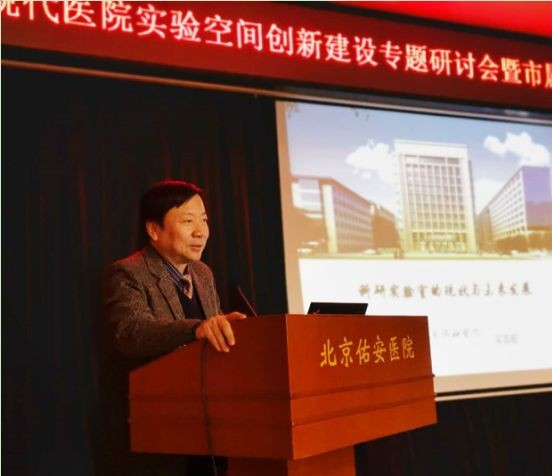
What is the current development status of medical laboratories? What are the development prospects in the future? Wu Zhihong, Director of the Central Laboratory of Peking Union Medical College Hospital, introduced the functional positioning, scientific goals, and engineering goals of the hospital’s laboratories, and shared in detail the construction process of the hospital’s translational medicine system.
The newly established Medical Science Research Center of Union Hospital has 7 research laboratories, including clinical genetics room, biomarker room, molecular medicine room, regenerative medicine room, big data analysis room, animal and microbiology room, and biological specimen library. Director Wu introduced in detail the functions, personnel composition and professional composition of each laboratory; and demonstrated the management model of the shared management system for refrigerators.
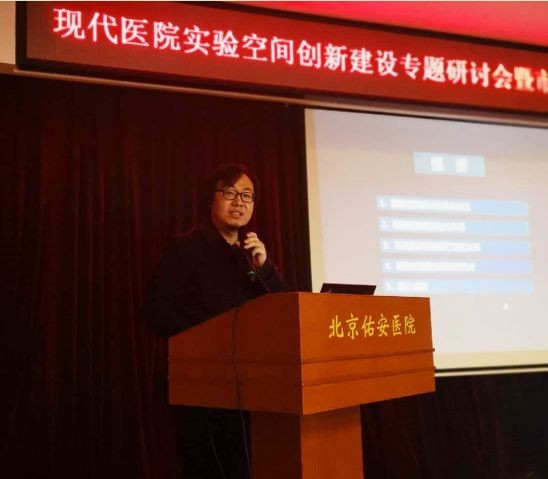
From a design perspective, how should the construction of modern hospital laboratories meet functional requirements? What are the advanced design concepts? Wang Wenzheng, director of the First Institute of Medical Architecture Design of China Zhongyuan International Engineering Co., Ltd., centered on the theme of System Layout Planning of Modern Hospital Experimental Space, from the overall form of hospital planning and design, the fixed layout of hospital laboratories, medical process changes, and hospital laboratories. The key points of space planning and design examples were presented from several perspectives.
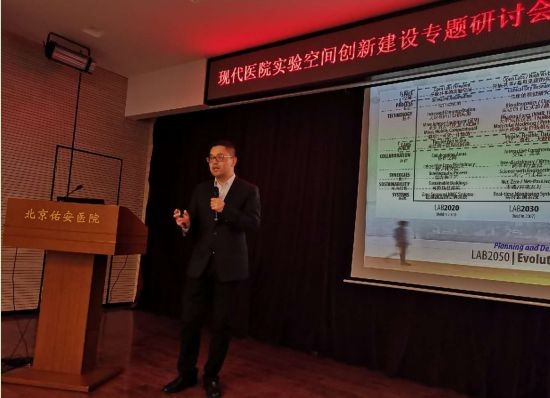
Chi Haipeng, General Manager of Beijing Dynaflow Lab Solutions Co., Ltd., introduced in detail the key points of sustainable medical laboratory design and prefabricated laboratory technology. Sustainable laboratories refer to laboratories with higher economy, longer service life, lower energy consumption and less environmental impact. The design points cover the sustainability of space and life, the sustainability of auxiliary pipelines, the sustainability of operating costs and the sustainability of environmental impacts. At the same time, he took the National Human Genetic Resources Center and the Global R&D Center of Wanhua Chemical Group as examples to demonstrate the economic and social benefits of the implementation of the prefabricated laboratory technology. After the technology is used, labor hours are reduced by 99%, high-altitude operations are reduced by 98%, on-site pollution emissions are reduced by 90%, and single-person efficiency is increased by a hundred times.

From an international perspective, what are the advanced concepts of sustainable laboratory design? Matthew Holmes , the design director of Jiake Global Construction Company, cited a large number of cases to show advanced concepts and solutions for sustainable laboratory design in different countries and different climatic conditions. Among them, he focused on the design plan of the Standard Laboratory of the Australian Clinical Research Center and the Research Laboratory of the Queensland Tropical Health Alliance. He emphasized that for laboratories located in high-temperature and high-humidity environments, energy conservation is a key point in laboratory design and construction. As a designer, it is necessary to consider the sustainable operation strategy of the laboratory in the whole life cycle, from design, construction to operation, in accordance with the needs of users.
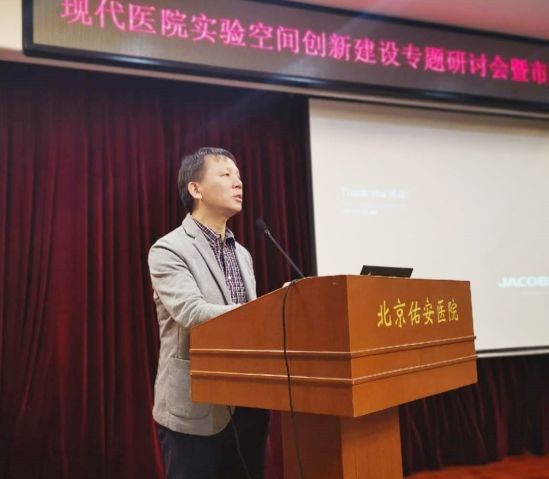
At the end of the meeting, Fan Shimin, Director of the Reform and Development Division of Beijing Hospital Administration, summarized the content of the forum. He pointed out that the laboratory is an important carrier for the cultivation of scientific research and clinical testing capabilities of hospitals and medical institutions. If you can't build a laboratory that meets the needs of hospitals, you can't talk about building a hospital that leads the trend of the times. The construction of laboratories is a very important springboard for the 22 hospitals affiliated to Beijing to achieve a real take-off. This forum gathered the wonderful views of the hospital users, designers and construction parties. I hope that the person in charge of the laboratory of the municipal hospital will use this as an opportunity to build a first-class laboratory and improve the hospital's scientific research capabilities.

On December 12, sponsored by the Beijing Municipal Hospital Authority, to build the medical station hosted the Symposium on the Construction of Modern Experimental Space Innovation Hospital & Infrastructure Municipal Hospital of Sharon was successfully held in Beijing Youan Hospital. A total of more than 100 representatives from 22 hospitals in Beijing participated in this seminar.

The forum by the Beijing Chaoyang Hospital, vice president Li served as orders moderator.

Sun Guizhen, the vice president of Beijing You'an Hospital, delivered a speech. On behalf of You'an Hospital, she first extended a warm welcome to the delegates and speakers! Then, she said that laboratory construction is a comprehensive discipline, not only related to construction engineering, but also important to medical research, laboratory science, logistics, facilities and equipment. Therefore, in order to build a laboratory well, it is important not only to listen to the opinions of the designer and the builder, but also to fully investigate the different needs of the users.

What is the current development status of medical laboratories? What are the development prospects in the future? Wu Zhihong, Director of the Central Laboratory of Peking Union Medical College Hospital, introduced the functional positioning, scientific goals, and engineering goals of the hospital’s laboratories, and shared in detail the construction process of the hospital’s translational medicine system.
The newly established Medical Science Research Center of Union Hospital has 7 research laboratories, including clinical genetics room, biomarker room, molecular medicine room, regenerative medicine room, big data analysis room, animal and microbiology room, and biological specimen library. Director Wu introduced in detail the functions, personnel composition and professional composition of each laboratory; and demonstrated the management model of the shared management system for refrigerators.

From a design perspective, how should the construction of modern hospital laboratories meet functional requirements? What are the advanced design concepts? Wang Wenzheng, director of the First Institute of Medical Architecture Design of China Zhongyuan International Engineering Co., Ltd., centered on the theme of System Layout Planning of Modern Hospital Experimental Space, from the overall form of hospital planning and design, the fixed layout of hospital laboratories, medical process changes, and hospital laboratories. The key points of space planning and design examples were presented from several perspectives.

Chi Haipeng, General Manager of Beijing Dynaflow Lab Solutions Co., Ltd., introduced in detail the key points of sustainable medical laboratory design and prefabricated laboratory technology. Sustainable laboratories refer to laboratories with higher economy, longer service life, lower energy consumption and less environmental impact. The design points cover the sustainability of space and life, the sustainability of auxiliary pipelines, the sustainability of operating costs and the sustainability of environmental impacts. At the same time, he took the National Human Genetic Resources Center and the Global R&D Center of Wanhua Chemical Group as examples to demonstrate the economic and social benefits of the implementation of the prefabricated laboratory technology. After the technology is used, labor hours are reduced by 99%, high-altitude operations are reduced by 98%, on-site pollution emissions are reduced by 90%, and single-person efficiency is increased by a hundred times.

From an international perspective, what are the advanced concepts of sustainable laboratory design? Matthew Holmes , the design director of Jiake Global Construction Company, cited a large number of cases to show advanced concepts and solutions for sustainable laboratory design in different countries and different climatic conditions. Among them, he focused on the design plan of the Standard Laboratory of the Australian Clinical Research Center and the Research Laboratory of the Queensland Tropical Health Alliance. He emphasized that for laboratories located in high-temperature and high-humidity environments, energy conservation is a key point in laboratory design and construction. As a designer, it is necessary to consider the sustainable operation strategy of the laboratory in the whole life cycle, from design, construction to operation, in accordance with the needs of users.

At the end of the meeting, Fan Shimin, Director of the Reform and Development Division of Beijing Hospital Administration, summarized the content of the forum. He pointed out that the laboratory is an important carrier for the cultivation of scientific research and clinical testing capabilities of hospitals and medical institutions. If you can't build a laboratory that meets the needs of hospitals, you can't talk about building a hospital that leads the trend of the times. The construction of laboratories is a very important springboard for the 22 hospitals affiliated to Beijing to achieve a real take-off. This forum gathered the wonderful views of the hospital users, designers and construction parties. I hope that the person in charge of the laboratory of the municipal hospital will use this as an opportunity to build a first-class laboratory and improve the hospital's scientific research capabilities.